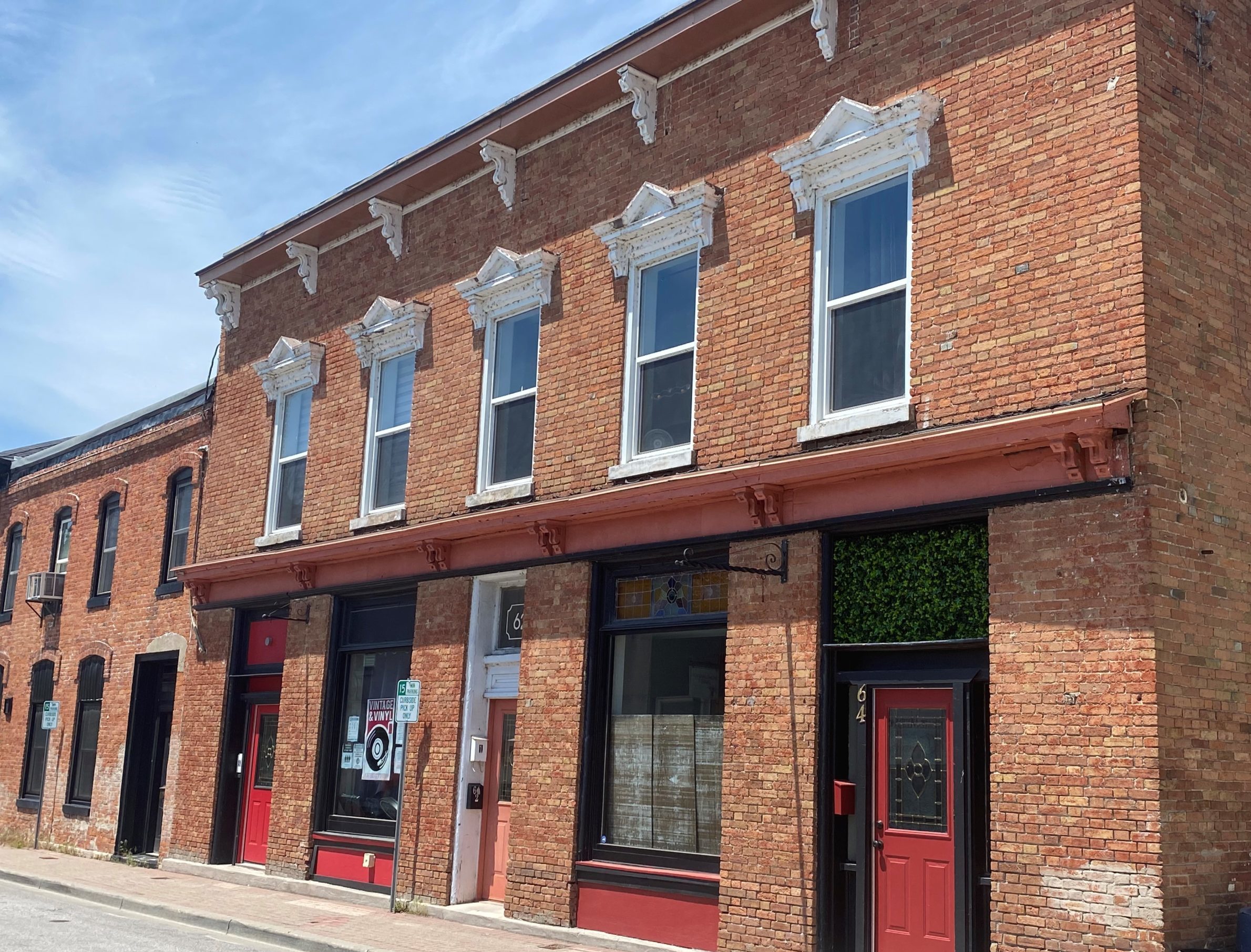The Arch of Amherstburg’s Architecture: King George to Queen Victoria’s Reign
When you step onto the historic streets of Amherstburg, particularly its downtown, you will notice architecture that reflects old world charm. It is one of the few communities during the War of 1812 that was not burnt down, giving Amherstburg bragging rights to some of Ontario’s oldest buildings. In the late 1700s, Amherstburg became a town which was a result of Britain building Fort Amherstburg, better known now as Fort Malden.
Downtown Amherstburg, Murray Street

Architecture that took shape during King George’s reign is regarded as “Georgian Architecture”. It’s notable characteristics are the steep roof, little to no roof overhang, a central door with two small windows on either side, with the same symmetry carrying to the second story windows. Glass during this time was not produced in large sheets and instead rather small. As you explore the downtown you will notice many buildings have windows with many panels – often 12 panels in the lower window and 12 panels above – as a result of this. The Gordon House at 268 Dalhousie is a well-kept example of this Georgian architecture, however in the early 1800s, was embellished with trim, an interior door, and fireplace details.
Like all fashion and trends, the architecture of Amherstburg evolved. This simple Georgian Architecture saw a shift in the late 1700s with “Neoclassical” designs. When you step inside The Gordon House (268 Dalhousie), you will note the trim work along floors and doors, the upgraded finishes of the fireplaces which were originally entirely just functional and not decorative as in the early Georgian architecture.
In the early 1800s building finishes became simplistic on the outside and much grander on the inside in step with Greek revival architecture. Square and simple, made of block, and featuring small windows, the inside of these buildings are adorned by reeded trim work, columns, and the use of keystones over wide, large arched doorways. Grand doorways from this time were often made from black walnut wood and showcased a keystone at the top of each.
Some of Amherstburg’s most visited establishments, such as the Artisan Grill or the Royal Canadian Legion occupy buildings with Italianate flair. These building elements were originally inspired by the building architecture found in northern Italy, around Tuscany and adopted in early British Colonization. The roofs have a low peak, however, their eaves are much larger than those found in Georgian architecture and are most easily identified by the ornate brackets that appear to be holding them up. The windows become design elements with arches at the tops, commonly found in all small towns across Ontario. We like to think that these refined details were brought on by a lady’s touch influenced by the Victorian Era.
The more delicate and ornate architectural features found throughout Amherstburg were undoubtedly embraced during the Victorian Era, and are named as such. Victorian style homes are dotted throughout Amherstburg. They are slim and tall structures with pointed arches and skinny, tall windows. They are adorned with the ornamental details of cornices, brackets and carving inserts. Spindles are abundantly used as well as barge board, commonly known as Ginger breading. Today a stroll down Rankin Avenue – a residential street in downtown Amherstburg – features many homes reflecting this style, which are lovingly maintained by the homeowners.
